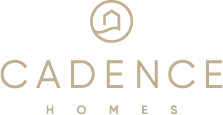The Tessa – Colonial
- 4,451 sq.ft
- 6 (Finished) Bed
- 3.5 (Finished) Bath
Introducing The Tessa – Colonial! This plan includes a stunning two-story Great Room, large windows, a walk-in Pantry off of the Mudroom and the convenience of the Master Suite on the main floor. The upper floor features 3 bedrooms and 1 bathroom, as well as a spacious Loft area – to be used as an informal work space, nook area or creative play station for your kids! There is plenty of room to grow in the Basement. For additional questions about this plan, you can contact any of our sales agents today!








