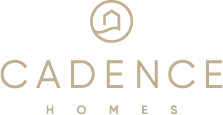The Shiloh – Prairie
- 5,550 sq.ft
- 4 (Finished) Bed
- 3.5 (Finished) Bath
Introducing the Shiloh-Prairie plan! This plan features Prairie style architecture, creative and convenient interior design selections that emphasize two-story living. The kitchen is a cook’s dream with ample counter space and a walk-in pantry. Upstairs you find the Master bedroom featuring His and Her walk-in closets, as well as two other bedrooms, a laundry room and spacious media room. The media room has potential for a lot of creativity. Featuring a walk-out roof deck, and the option to add an additional bed/bath. Wait, there is more! You also have room to grow in the basement. Whether you are an empty nester or bigger family, we believe the Shiloh-Prairie plan is a plan you will love!








