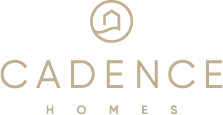The Bryn – Farmhouse
- 4,960 sq.ft
- 7 (Finished) Bed
- 3.5 (Finished) Bath
Welcome to the Bryn – Farmhouse plan! This stunning home design has been thoughtfully crafted to bring the charm and warmth of a traditional farmhouse to your modern lifestyle.
As you approach the home, you’ll be greeted by a dreamy front porch that’s perfect for enjoying a cup of coffee or catching up with friends and family. The large windows throughout the home bring in plenty of natural light and offer stunning views of the outdoors.
Step inside and be wowed by the spacious Two-story Great Room Ceilings that create an open and inviting living space. The Master on the Main with a Walk-in Closet is a true retreat, providing comfort and convenience. With 4 beds and 2.5 baths, there’s plenty of space for your family to relax and grow. And if you need more space, the option to add an additional 3 beds and 1 bath in the Basement is available.
The back deck is the perfect place to entertain guests, have a barbecue or just relax and enjoy the beautiful views.
Our team is here to help you make your dream home a reality. Contact any of our knowledgeable sales agents today for more information on the Bryn – Farmhouse plan, and start planning the next chapter of your life in this breathtaking home!








