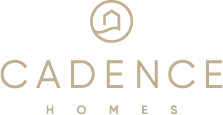The Jaden-Max
- 5,222 sq.ft
- 4 Bed
- 3.5 Bath
The Jaden-Max combines the functionality and practicality of the Jaden with the artistic features of the Jaden-Beau. This plan has it all! A huge kitchen for entertaining that is attached to an outdoor patio, a large family room with with windows top to bottom, 4 Bedrooms and 3.5 Bathrooms, a formal dining room and separate office/study. The curb appeal of the Jaden-Max is stunning and very unique with a cape cod style turret over the front porch. The Jaden-Max is quickly becoming one of our most popular 2-story homes.
(NOTICE: Photos in gallery may have custom adjustments to plans and upgraded features.)







































