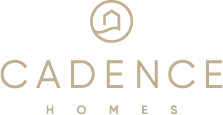The Tessa – Prairie
- 4,559 sq.ft
- 6 (Finished) Bed
- 3.5 (Finished) Bath
Introducing The Tessa – Prairie home-plan! Featuring a master bedroom on the main level, an open kitchen with an over sized nook and a two-story great room. The Tessa – Prairie also includes a 3 car garage, a covered front porch and a deck that will be perfect for family and friends to gather!








