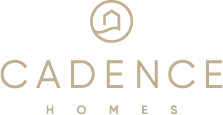The Cambria – Belle
- 6,379 sq.ft
- 5 Bed
- 4 Bath
The Cambria – Belle is designed with light and color in mind. Make your way through a full – volume entry to find the den, living, and family rooms all on the main floor of this spacious plan. The Cambria – Belle has 5 bedrooms, a large master suite with a generous walk – in closet, 4 bathrooms, and a huge laundry/craft room. Let’s not forget the 3rd – car garage that comes standard as well! Add to all that the unique architectural components, as well as the acute attention to detail, and you’ve got yourself the perfect Utah family home!
(NOTICE: Photos in gallery may have custom adjustments to plans and upgraded features.)























